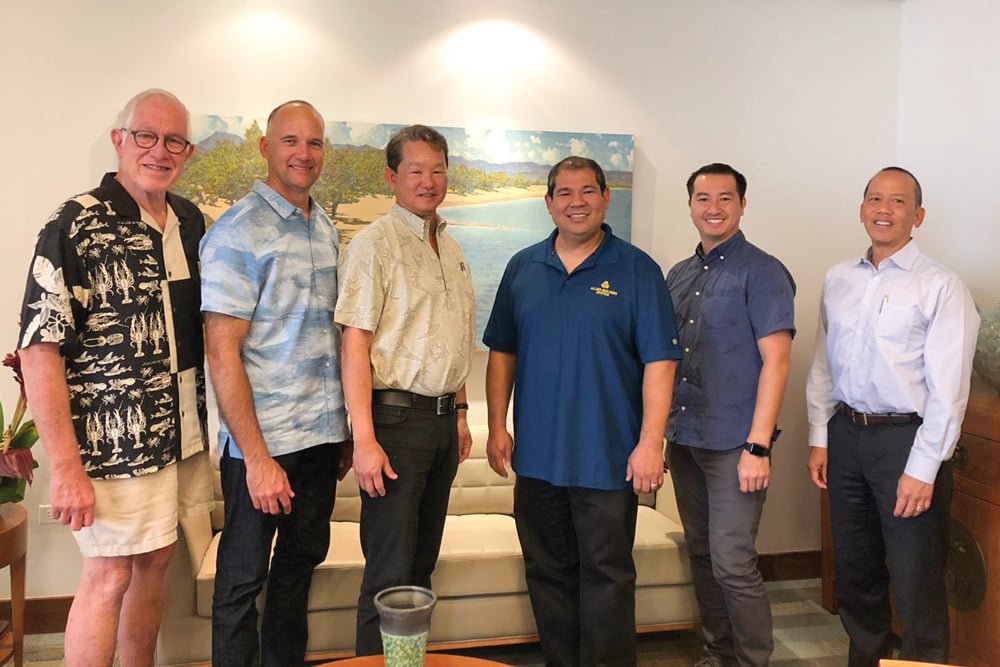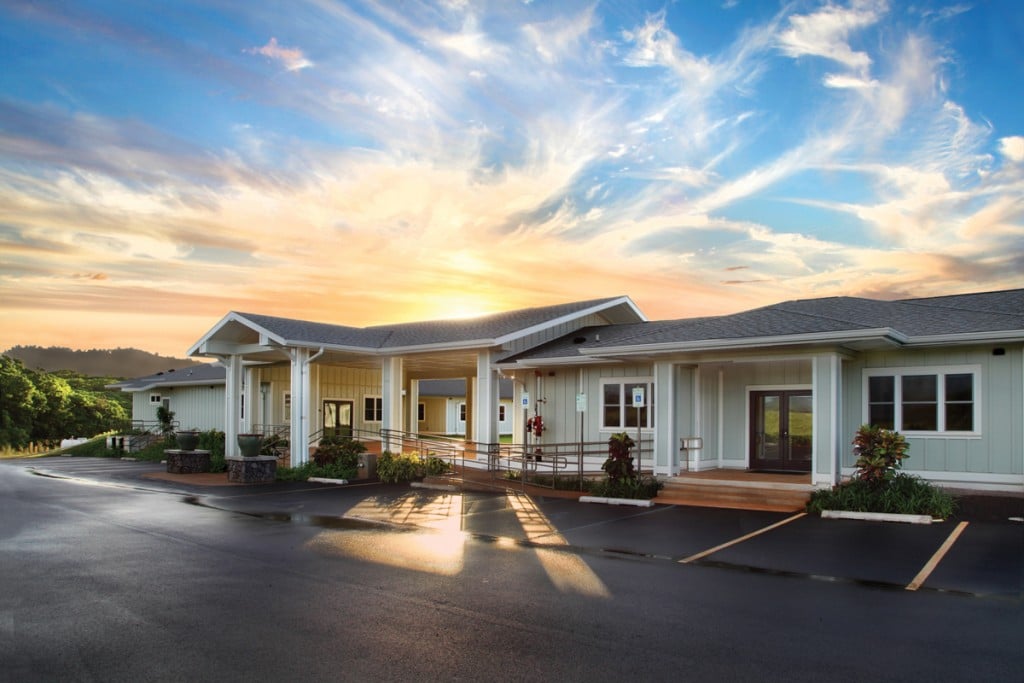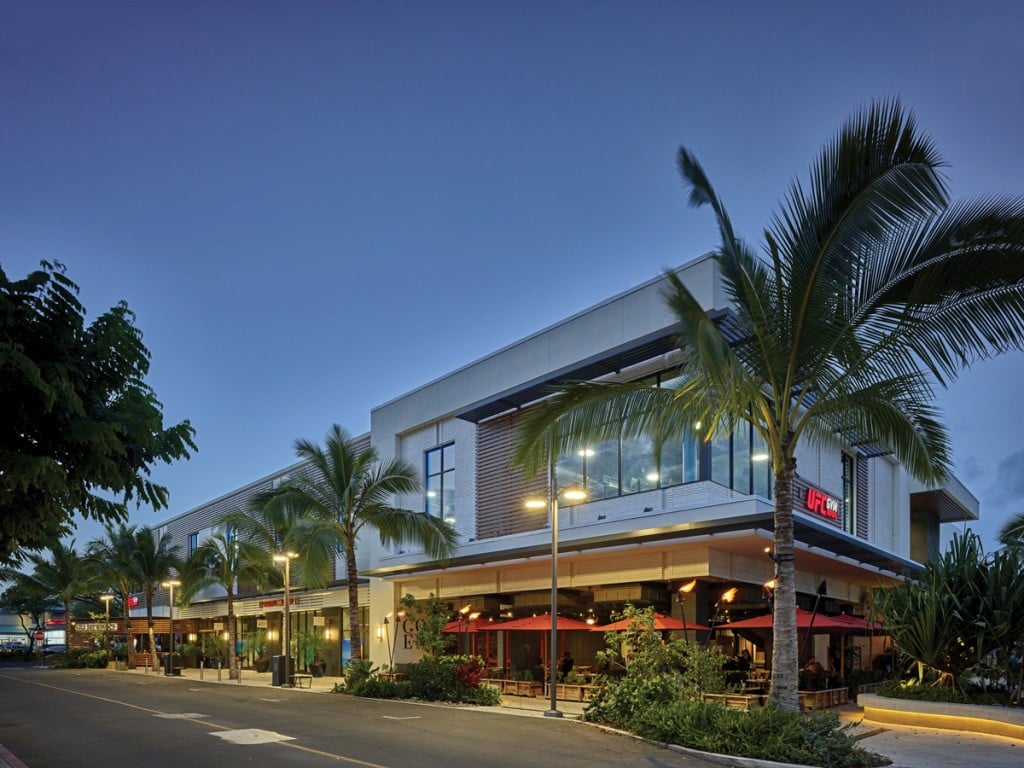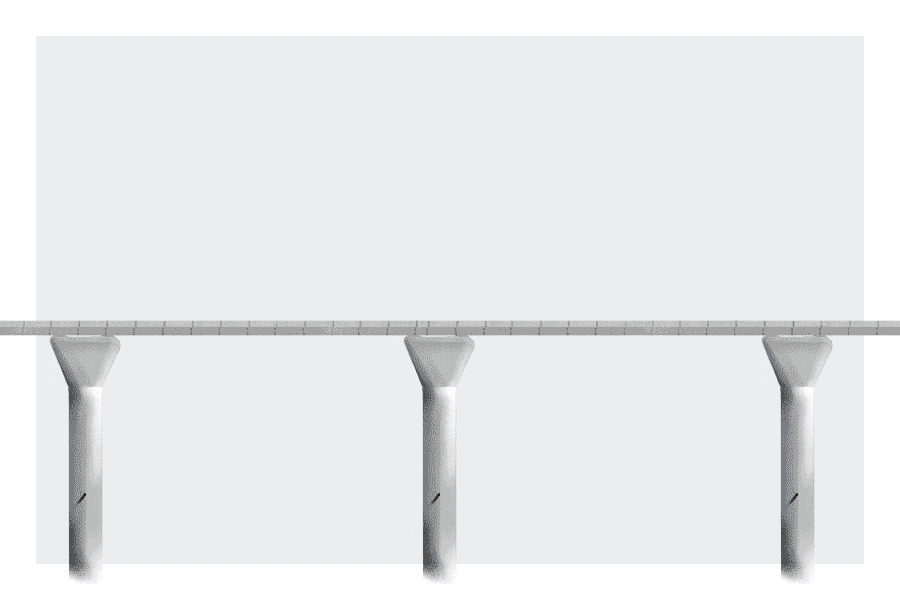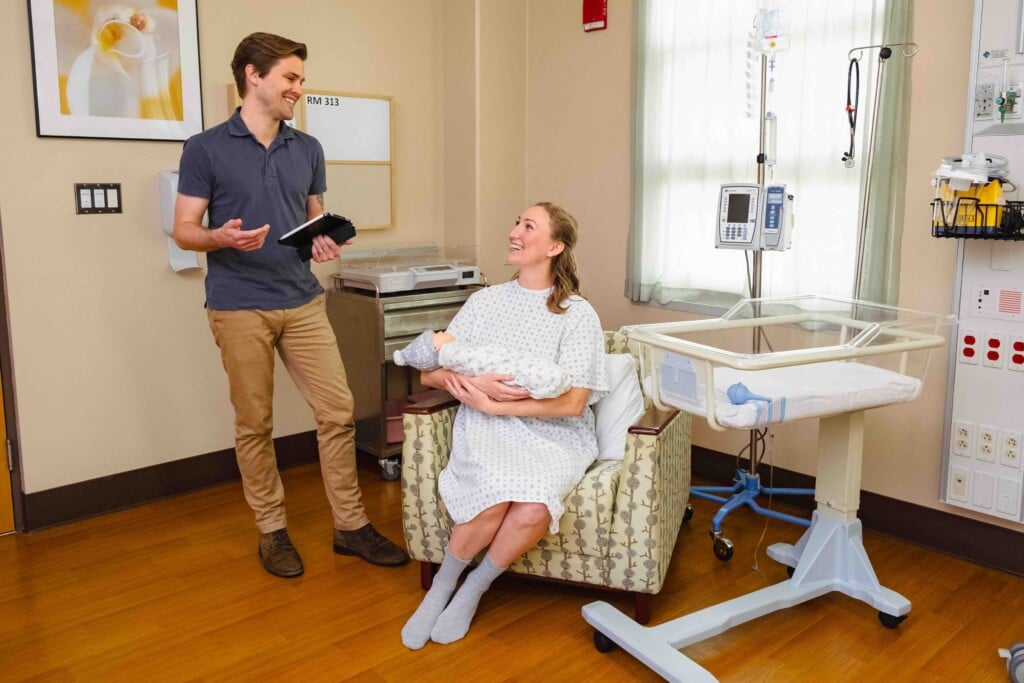Kukulu Hale Awards 2020

Recognizing excellence in Hawaiʻi’s commercial real estate industry
Since 1988, NAIOP Hawaii has served as the state’s foremost association of development industry leaders and decision-makers. Our annual Kukulu Hale Awards program celebrates the best of Hawai‘i’s commercial real estate industry, honoring individuals and organizations that have enriched our community through their projects, professional achievements and civic service.
This year, of course, no one expected a global pandemic to arrive on Hawai‘i’s doorstep in early 2020, or that months later our nation would still be facing unprecedented health and economic challenges. Like so many other celebrations, our festive awards event at a Waikiki hotel was preempted by COVID-19.
Our Kukulu Hale committee instead found a creative way to announce this year’s awards by making presentations – complete with balloons and bubbly – at the offices of each the nine project award-winners.
We invite you to read more about these awardees and other notable projects in the following pages, and please visit naiophawaii.org to view the fun images that captured this year’s presentations.
On behalf of our board of directors and the entire NAIOP Hawaii membership, I extend deepest gratitude to our Kukulu Hale sponsors, jurors and committee members. Their generous support made this year’s program possible. Mahalo!
Cathy Camp
2020 President, NAIOP Hawaii
2020 Kukulu Hale Jurors
2020 Kukulu Hale Award Winners
New Project Award – Commercial/Other 40,000 SF or Less
Adolescent Treatment and Healing Center
Entrant: Layton Construction Company
Developer/Owner: County of Kaua‘i
Lead Design Firm: Marc Ventura, Architect
General Contractor: Layton Construction Company
Some buildings are much more than four walls and a roof – they provide an environment for hope, healing and life-changing rehabilitation. The Adolescent Treatment and Healing Center on the outskirts of Līhu‘e is one such building. The need for a substance abuse facility on Kaua‘i has existed since Hurricane Iniki destroyed the previous facility in 1992. Kaua‘i’s mayors and administrations advocated for a facility for over a decade. Built by Layton Construction Hawaii, the Adolescent Treatment and Healing Center will serve local youth, their families and the community.
New Project Award – Commercial/Other 40,000 SF or Less
Hale Kewalo, an affordable rental project
Entrant: Stanford Carr Development
Developer/Owner: SCD Piikoi LLC
Lead Design Firm: Alakea Design Group LLC
General Contractor: Swinerton Builders
Hale Kewalo provides 128 units of high-quality, affordable rental housing comprising one-, two- and three-bedroom units for families earning between 30 and 60 percent of the Area Median Income. Rents start at $678 for a one-bedroom unit. The project is located in the heart of Honolulu’s urban core, immediately adjacent to a major employment center with convenient access to existing and future public transit facilities, including the planned HART station at Ala Moana Center. All units are tastefully decorated, fully air-conditioned and provided with full-size kitchens and baths. On-site convenience store and parking for 78 vehicles plus bicycle storage is provided.
New Project Award – Commercial/Other 40,000 SF or Less
Punahou School, Kosasa Community for Grades 2-5
Entrant: Nordic PCL Construction Inc.
Developer/Owner: Punahou School
Lead Design Firm: Design Partners Inc.
General Contractor: Nordic PCL Construction Inc.
In 2019, Nordic PCL Construction completed the two-story 71,678 square-foot multi-building Sidney and Minnie Kosasa Community for Grades 2 – 5. Each facility provides an “intimate” community for students and faculty. Striving for LEED Platinum and Hi-CHPS, the buildings maximize open/ green spaces while providing private learning “gardens.” Phase 1B includes a new Music/Art building and three additional studio buildings. Due to the active campus, the team phased the various building construction to coincide with the school’s academic calendar.
Renovation Award – Commercial/Other 40,000 SF or Less
Espacio: The Jewel of Waikiki
Entrant: Clifford Planning & Architecture LLC
Developer/Owner: Kowa Waikiki LLC
Lead Design Firm: Clifford Planning & Architecture LLC
General Contractor: Hawaiian Dredging Construction Company
Espacio, The Jewel of Waikiki is a pioneering project that set out to transform an under-performing hotel property into a world-class resort in the heart of Waikīkī. Guests are provided with a unique level of luxurious accommodation on a property with unobstructed views of Diamond Head and Waikīkī’s shoreline. For guests staying in one of the nine all-floor suites, relaxing by the rooftop pool or enjoying an exceptional meal, the property has achieved its goal of cultivating a landmark hospitality experience.
Renovation Award – Commercial/Other 40,000 SF or Less
Lau Hala Shops
Entrants: AHL / Alexander & Baldwin
Developer/Owner: Alexander & Baldwin
Lead Design Firm: AHL
General Contractor: Armstrong Builders
Lau Hala Shops is an adaptive reuse of the former 1953 mid-century modern Liberty House Department Store in Kailua. A welcoming and pedestrian-friendly destination, the project features an exciting tenant mix of local and regional retailers and restaurants while embracing Kailua’s beach community, laid-back vibe. Lau Hala Shops’ adaptive reuse achieves high levels of sustainability and maintains focus on urban renewal and walkability. Its design inspiration provides the tight-knit community a new gathering place in the heart of Kailua Town while retaining and integrating the original mid-century-modern design authenticity.
Public/Government Project Award
Entrepreneurs Sandbox
Entrant: Ferraro Choi And Associates Ltd.
Developer/Owner: Hawaii Community Development Authority
Lead Design Firm: Ferraro Choi And Associates Ltd.
General Contractor: Nordic PCL Construction Inc.
The Entrepreneurs Sandbox represents a unique intersection of government and private enterprises partnering to create an inclusive community of entrepreneurship, technology and creative industries to foster diversification of Hawai‘i’s economy. HCDA, HTDC and Stanford Carr Development teamed together to develop the $7.3 million State-owned facility through a combination of state, federal and private funding. The Sandbox serves as a community center for innovation that teaches people how to bring their ideas to reality. The two-story, 13,500 square foot building features co-working and community event spaces; offices, classrooms and conference rooms; and a digital media studio for developing video content and games.
Nonprofit Project Award
Kobayahsi & Kosasa Family Dining Room at Kapiʻolani Medical Center for Women & Children
Entrants: Peter Vincent Architects / Constructors Hawaii Inc.
Developer/Owner: Hawai‘i Pacific Health
Lead Design Firm: Peter Vincent Architects
General Contractor: Constructors Hawaii
The Kobayashi & Kosasa Family Dining Room is an area for rest, respite and rejuvenation. The design celebrates the restorative power of our ‘āina and pays homage to our Hawaiian heritage through the use of natural materials, sustainability concepts, and a connection to the outdoors. The space is more than just a cafeteria – it nourishes the soul and provides an escape from a traditional hospital environment. It integrates key elements into a cohesive design – kitchen, dining, conference rooms, coffee kiosk, offices and a Keiki Zone resulting in a community haven that celebrates our island home.
Green Building Award
Hoakalei Golf Course Clubhouse
Entrant: Peter Vincent Architects
Developer/Owner: Hoakalei Golf Course
Lead Design Firm: Peter Vincent Architects
General Contractor: Haseko
The new Hoakalei Golf Course Clubhouse blends design, materials and sustainability into a retreat that accentuates the island’s natural elements and provides a soothing recreation destination. The owner was particular in selecting energy efficient features such as fixtures, equipment, systems and controls, and also was concerned with the overall operation costs and the facility’s life cycle. It was the architect’s responsibility to holistically address all of these factors. Light tubes, passive cooling strategies, insulation types and the building forms were incorporated to control the energy use of the facility. Collaboration with mechanical and electrical engineers provided a synergy of systems to maximize the building’s performance.
Green Building Award
Ola Ka ʻIlima Artspace Lofts
Entrant: Unlimited Construction Services Inc.
Developer/Owner: Artspace Projects Inc.
Lead Design Firm: Urban Works Inc.
General Contractor: Unlimited Construction Services Inc.
Ola Ka ʻIlima Artspace Lofts is a new mixed-use commercial and multi-family building in Kaka‘ako consisting of 84 quality affordable live/workspace units for working artists, seniors, people with disabilities and formerly homeless. Featuring high ceilings, large windows, durable surfaces, large doors and wide hallways, it is larger than typical affordable units allowing for ample workspace. The simplicity of the building offers sustainable finishes and many environmentally friendly amenities to promote sustainable living in Hawai‘i. It is home to PA‘I Arts & Cultural Center dedicated to Native Hawaiian arts and a place where residents come together to live, create and share.
Distinguished Entries
- The All-New Waikiki Beachcomber by Outrigger
-
Entrants: Bank of Hawaii / Outrigger Hospitality Group
Developer/Owner: Outrigger Hospitality Group
Lead Design Firm: SFA Design
General Contractors: Hawaiian Dredging Construction (public areas); MKC Hawaii (rooms)
-
- American Savings Bank Campus
-
Entrant: Nordic PCL Construction Inc.
Developer/Owner: American Savings Bank F.S.B.
Lead Design Firms: Leo A Daly (exterior), ZGF Architects (interior)
General Contractor: Nordic PCL Construction Inc.
-
- Bank of Hawaiʻi Ka Nuʻu Hoʻoulu (Conference Center)
-
Entrant: WCIT Architecture Inc.
Developer/Owner: Bank of Hawaii
Lead Design Firm: WCIT Architecture
General Contractor: Gateside Inc.
-
- ʻIolani School – Residence Hall
-
Entrants: G70 / Nordic PCL Construction Inc.
Developer/Owner: ‘Iolani School
Lead Design Firm: G70
General Contractor: Nordic PCL Construction Inc.
-
- Kamalani in Kīhei
-
Entrant: Design Partners Incorporated
Developer/Owner: Kamalani Ventures LLC (an affiliate of Alexander & Baldwin)
Lead Design Firm: Design Partners Incorporated
General Contractor: Coastal Construction Co., Inc.
-
- Marriott Residence Inn Oʻahu Kapolei
-
Entrant: Layton Construction Company
Developer/Owners: Western States Lodging and Garn Development
Lead Design Firm: G70
General Contractor: Layton Construction Company
-
- Maui Brewing Company Kīhei
-
Entrant: WCIT Architecture Inc.
Developer/Owner: Maui Brewing Company
Lead Design Firm: WCIT Architecture
General Contractor: Reedesign Builders Inc.
-
- Nohona Hale
-
Entrant: Swinerton
Developer/Owners: 630 Cooke Street Partnership, Bronx Pro Group, EAH Housing
Lead Design Firm: WCIT Architecture
General Contractor: Swinerton
-
- Prince Waikiki
-
Entrant: G70
Developer/Owner: Prince Resorts Hawaii
Lead Design Firm: G70 – Architect
General Contractors: White Sands Construction Inc. (public areas); Nan Inc. (guest rooms, pool deck)
-
- PV Eats
-
Entrant: G70
Developer/Owner: Sullivan Family of Companies
Lead Design Firm: G70 – Architect/Interior Designer
General Contractor: Artia Poulson General Contractors
-
- Renovation of Pearlridge Center
-
Entrant: Washington Prime Group
Developer/Owner: Washington Prime Group
Lead Design Firm: JPRA Architects
General Contractor: J. Kadowaki Inc.
-
-
Straub Medical Center – Kapolei Clinic & Urgent Care
-
Entrant: AHL
Developer/Owner: Hawaii Pacific Health
Lead Design Firm: AHL
General Contractor: Nordic PCL Construction Inc.
-
-
Waimanalo Health Center – Hale Ola ʻAlua
-
Entrant: Constructors Hawaii Inc.
Developer/Owner: Waimanalo Health Center
Lead Design Firm: Ferraro Choi And Associates Ltd.
General Contractor: Constructors Hawaii Inc.
-
About NAIOP
Since 1967, NAIOP, the commercial real estate development association, has become the leading organization for developers, owners and investors in office, industrial and mixed-use real estate. Nationally, NAIOP comprises 15,000+ members and provides strong advocacy, education and business opportunities through a powerful North American network.
The organization provides unparalleled networking opportunities, educational programs, research on trends and innovations and strong legislative representation. NAIOP’s sister organization, the NAIOP Research Foundation, is one of the industry’s leading think tanks dedicated to conducting research assessing the trends, economic viability and needs of the built environment.
The Hawai‘i Chapter of NAIOP was chartered in 1988 and began with only a handful of members. Today, the chapter has more than 90 members, including many of Hawai‘i’s most influential developers, owners, investors, lenders, designers, attorneys, asset managers and other industry leaders. As the recognized forum for current issues that impact commercial real estate in Hawai‘i, NAIOP Hawaii strives to play an active role in our members’ professional development by sharing information on best practices, legislation and the latest developments in the real estate community and by providing numerous opportunities for networking at both the local and national levels.
NAIOP Hawaii
PO Box 1601, Honolulu HI 96806
Barbie M.W. Rosario, Executive Director
barbie@naiophawaii.org | www.naiophawaii.org
